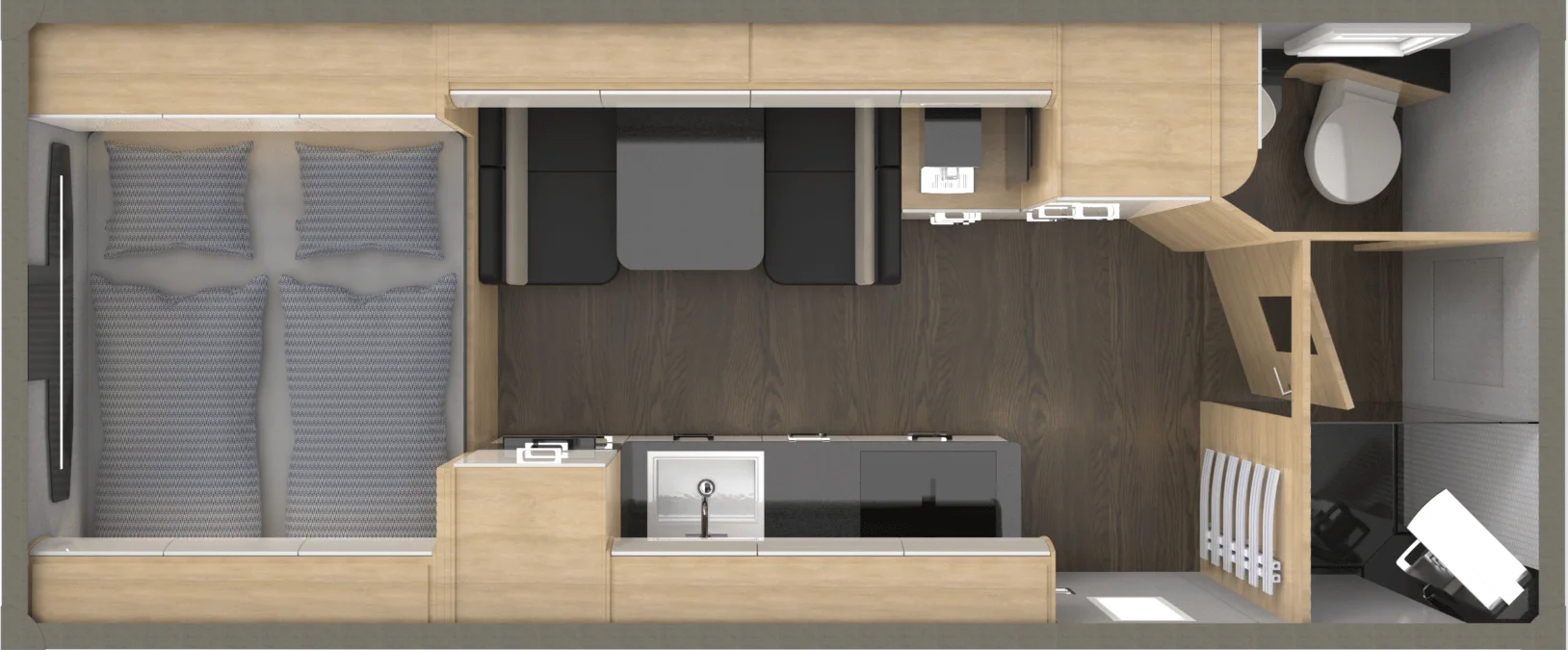- Mercedes Arocs 3353A 6×6
- 8.2m box body
- L-shaped seating group
- Dinette for 4 people
- double bed
- LED ambient lighting

Plan a world travel vehicle designed and manufactured according to your wishes together with us.
We look forward to your inquiry!